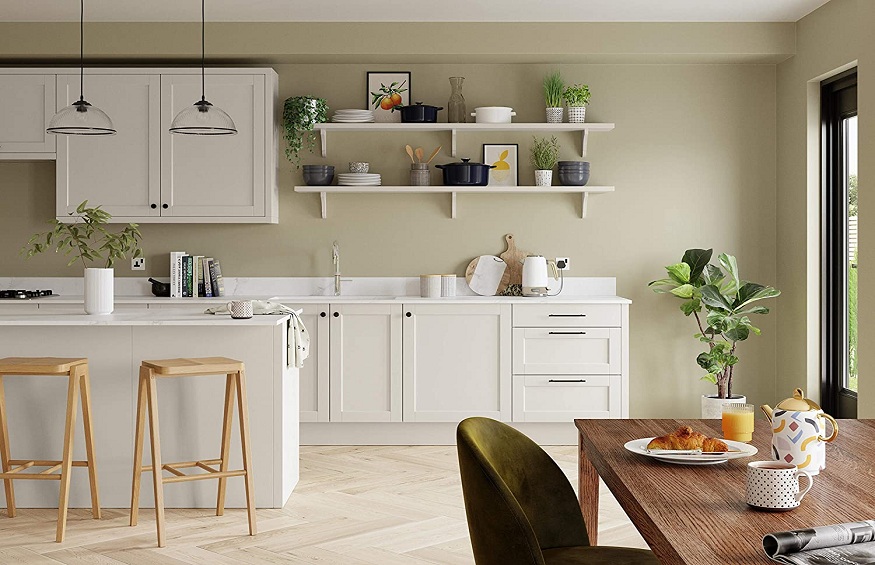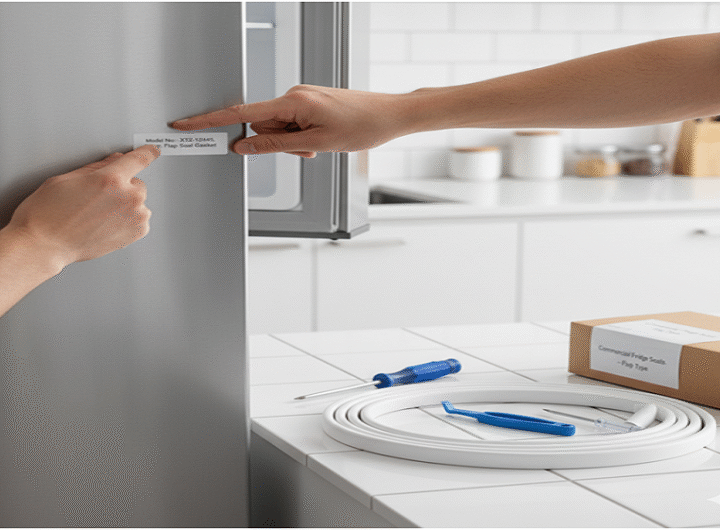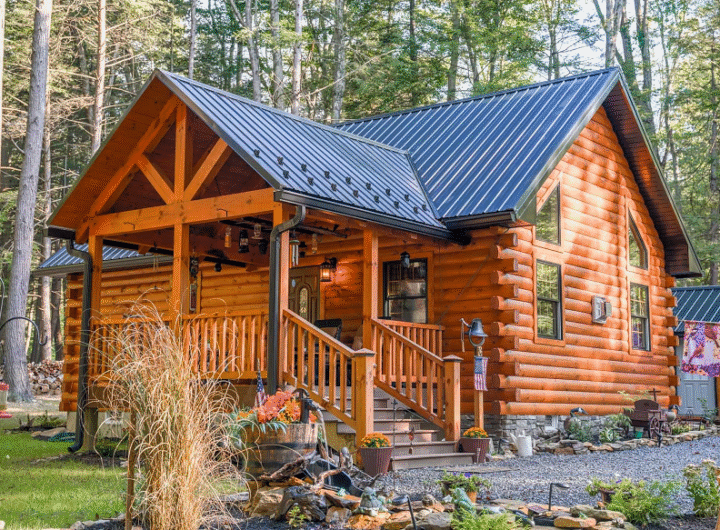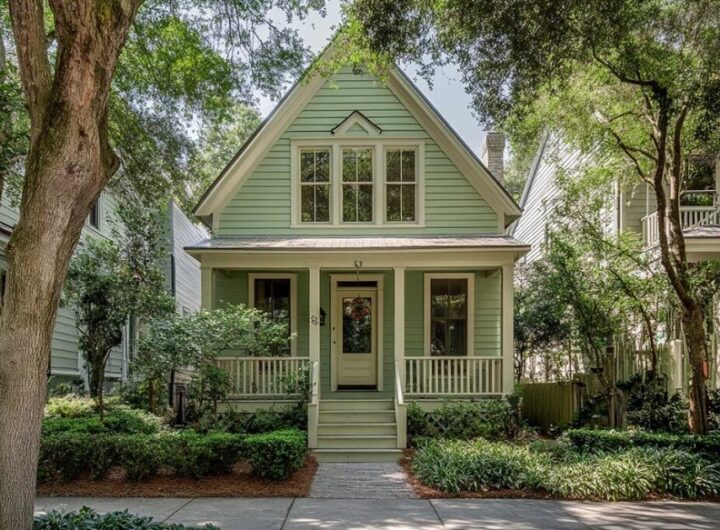
As a result of the vogue for the garden, the development of outdoor kitchens is experiencing a real boom. Not only the mobile installation of a sophisticated barbecue as we pointed out recently, but also that of masonry constructions, with sink and hearth (oven, grill, plancha…), even refrigerator and dishwasher. To build a replica of a real kitchen, but outside, what is the procedure? What are the important points of the installation? Are there regulations and standards in force? What budget should I devote to it? Houzz took stock.
An outdoor kitchen: why? for who ?
“Where I am based, in Montpellier, people spend at least four months outside, if not six. With an outdoor kitchen, they no longer go into the house, they spend the summer in the garden, with their family or friends. It’s a new way of life. The inauguration of the season gives rise to large, very convivial celebrations” , confided to us Nathalie Silovy , landscape consultant and specialist in this type of development.
The outdoor kitchen is certainly a good investment in the south of France, but even in the North, it makes sense. By including a brazier as a highlight, you will warm up the slightly chilly evenings and be able to enjoy your outdoors more often.
The steps
The outdoor kitchen should be considered completely open onto a terrace, or even covered between three walls or under a simple awning. It must be declared as a terrace, either in the building permit for a new house, or in a simple preliminary declaration of work.
“An outdoor kitchen – such as a patio or a carport – is not considered living space. It is therefore theoretically not subject to additional tax. We don’t live outside!
Regulations
“In terms of regulations, we must always comply with the PLU (local urban plan) drawn up by the town hall, a document which is most often accessible on the site of the municipality concerned. It is a general document which divides the city by zones, by districts, etc., to explain what one is authorized to do. Every PLU is different! “, completes the architect Prisca Pellerin.
For outdoor kitchens, the PLU specifies in particular what setback to respect in relation to the separating limits with the neighbours. It would not be a question of smoking them out every weekend, otherwise beware of neighborhood problems!
It should not be too far from the house because the outdoor kitchen must be equipped with water and electricity. In addition, also think of the round trips that you often have to do at home to pick up this or that forgotten utensil. In principle, the outdoor kitchen is placed in the extension of the house as an extension or autonomous in the garden, at the edge of the swimming pool in particular.
What size ?
Do not undersize your outdoor summer kitchen, covered or not, if you plan to spend time there. “People have an outdoor kitchen built to overcome the lack of indoor space and feel free. In general, they plan large, in the 25 m² area, ” says Nathalie Silovy.
What standards?
Depending on the equipment chosen, the work will be more or less heavy. Above, it is composed of a mobile gas barbecue overhung by a handcrafted awning and does not require any connection. We can possibly complete the set with a work plan with sink on wheels that we connect to the water supply of the garden hose. The supermarkets distribute this type of module at rock bottom prices: less than 500 euros for the barbecue + worktop + sink set.
But to make an outdoor kitchen worthy of the name, think of a special water supply, power lines for lighting, the oven, the fridge, the dishwasher, an evacuation for the outdoor sink. Pipes must be buried. In terms of electricity, the standards are strict: “Outdoor sockets must be waterproof, which is not the case when an appliance remains plugged in, such as a fridge. In this case, it is absolutely necessary to consider a protective roof” , specifies Nathalie Silovy.

 DUCTLESS COOKER HOOD: The Choice of a Green Kitchen
DUCTLESS COOKER HOOD: The Choice of a Green Kitchen  10 planning tips for an easy-care kitchen.?
10 planning tips for an easy-care kitchen.?  Can I Replace the Fridge Seal Myself?
Can I Replace the Fridge Seal Myself?  How to Celebrate Christmas in a Log Cabin
How to Celebrate Christmas in a Log Cabin  Ithaca, Manhattan, and Bronx: Why These New York Cities Are Perfect for Homebuyers
Ithaca, Manhattan, and Bronx: Why These New York Cities Are Perfect for Homebuyers  Gypsum in Cement and Plaster: Why It’s Essential
Gypsum in Cement and Plaster: Why It’s Essential